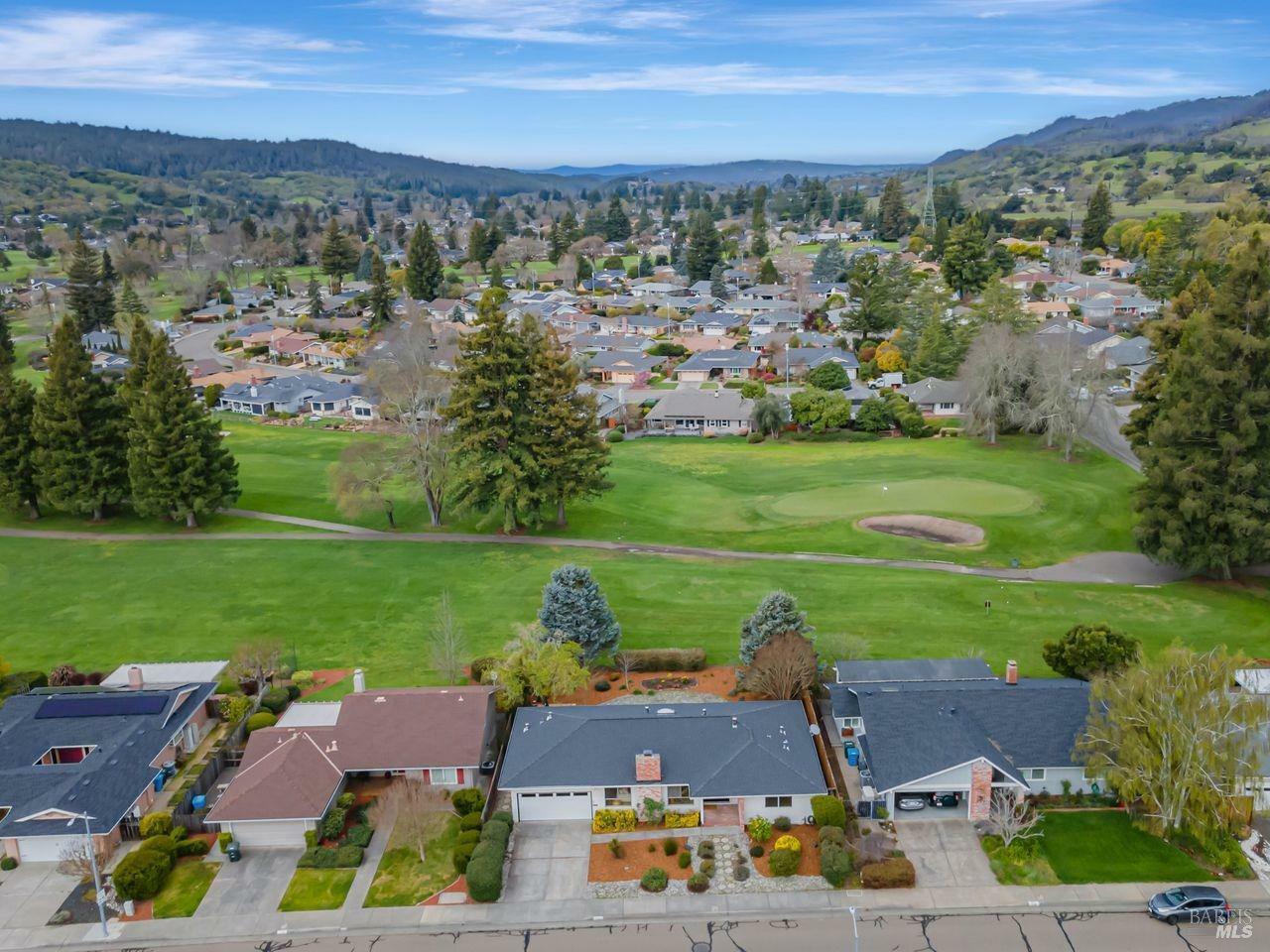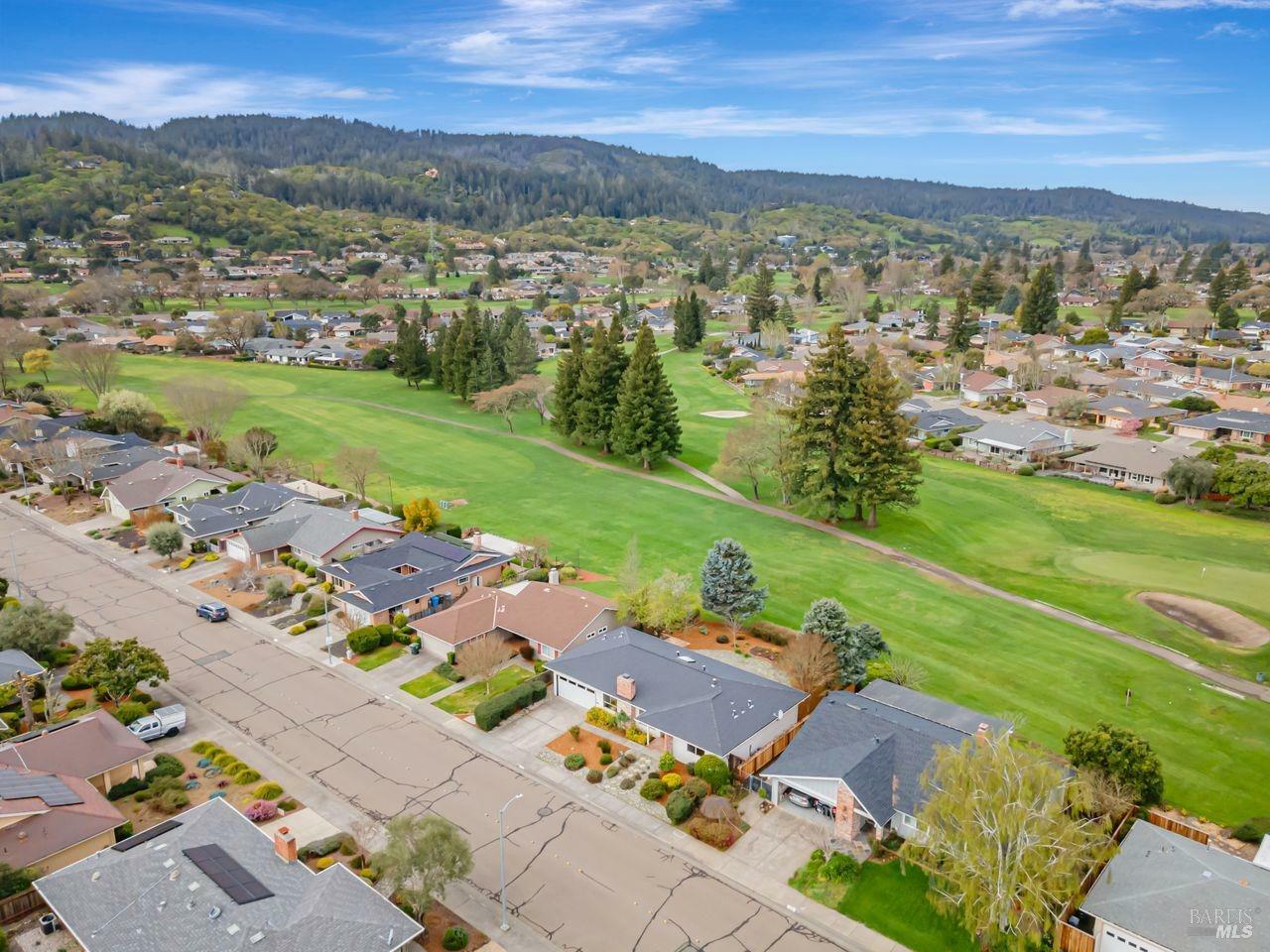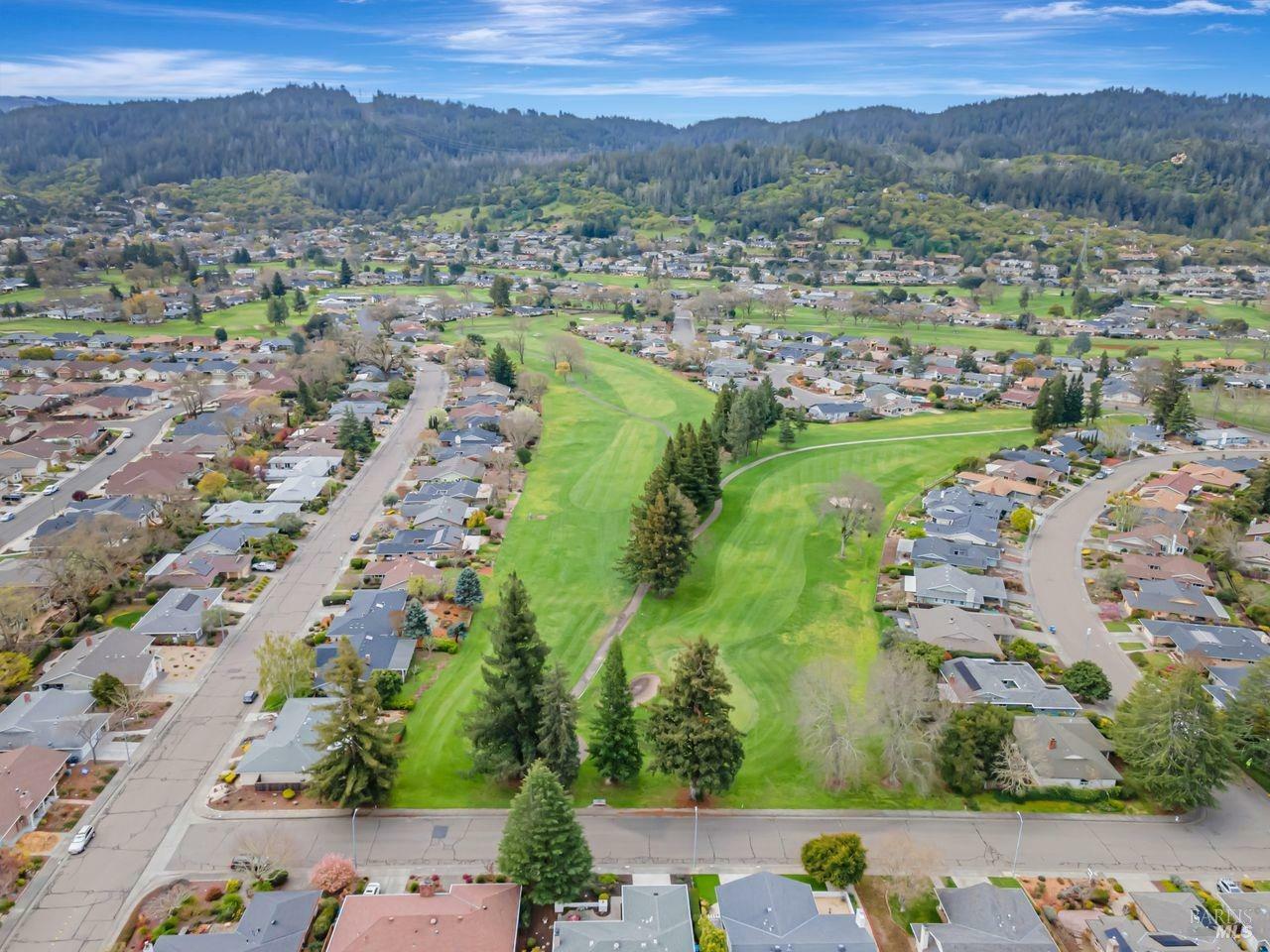


Listing Courtesy of: BAREIS / Coldwell Banker Realty / Bryan Murphy
7528 Oak Leaf Drive Santa Rosa, CA 95409
Contingent (11 Days)
$795,000
MLS #:
325003386
325003386
Lot Size
7,906 SQFT
7,906 SQFT
Type
Single-Family Home
Single-Family Home
Year Built
1975
1975
Style
Traditional
Traditional
Views
Mountains, Golf Course
Mountains, Golf Course
County
Sonoma County
Sonoma County
Listed By
Bryan Murphy, DRE #01966424 CA, Coldwell Banker Realty
Source
BAREIS
Last checked Apr 4 2025 at 5:55 PM GMT+0000
BAREIS
Last checked Apr 4 2025 at 5:55 PM GMT+0000
Bathroom Details
- Full Bathrooms: 2
Kitchen
- Dishwasher
- Microwave
- Disposal
- Free Standing Refrigerator
- Free Standing Electric Range
- Quartz Counter
Senior Community
- Yes
Lot Information
- Landscape Back
- Landscape Front
- Adjacent to Golf Course
Property Features
- Fireplace: 1
- Fireplace: Living Room
Heating and Cooling
- Central
Pool Information
- No
Homeowners Association Information
- Dues: $129/MONTHLY
Flooring
- Carpet
- Vinyl
Exterior Features
- Roof: Composition
Utility Information
- Utilities: Public
- Sewer: Public Sewer
Garage
- Attached
- Interior Access
- Garage Door Opener
- Side-by-Side
- Garage Facing Front
Stories
- 1
Living Area
- 1,401 sqft
Location
Estimated Monthly Mortgage Payment
*Based on Fixed Interest Rate withe a 30 year term, principal and interest only
Listing price
Down payment
%
Interest rate
%Mortgage calculator estimates are provided by Coldwell Banker Real Estate LLC and are intended for information use only. Your payments may be higher or lower and all loans are subject to credit approval.
Disclaimer: Listing Data © 2025 Bay Area Real Estate Information Services, Inc. All Rights Reserved. Data last updated: 4/4/25 10:55


Description